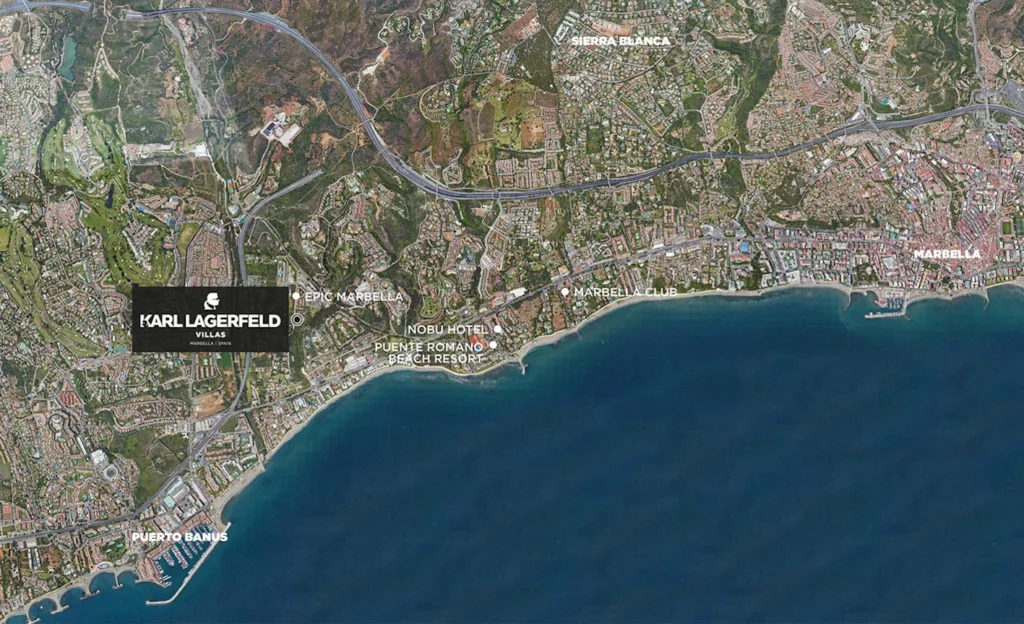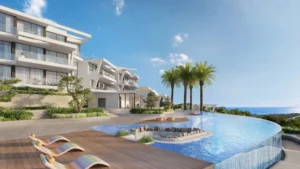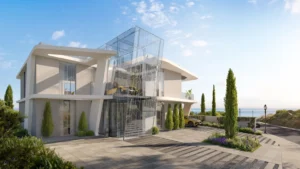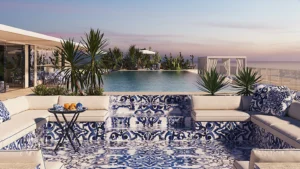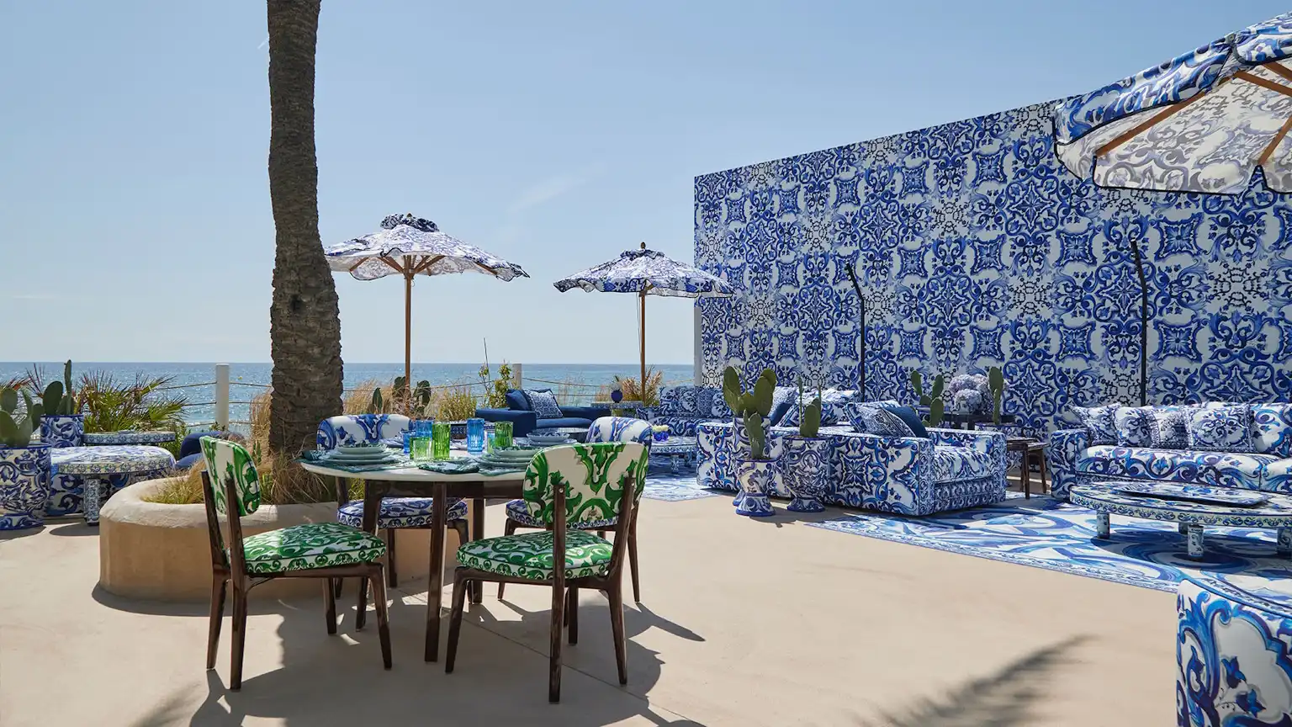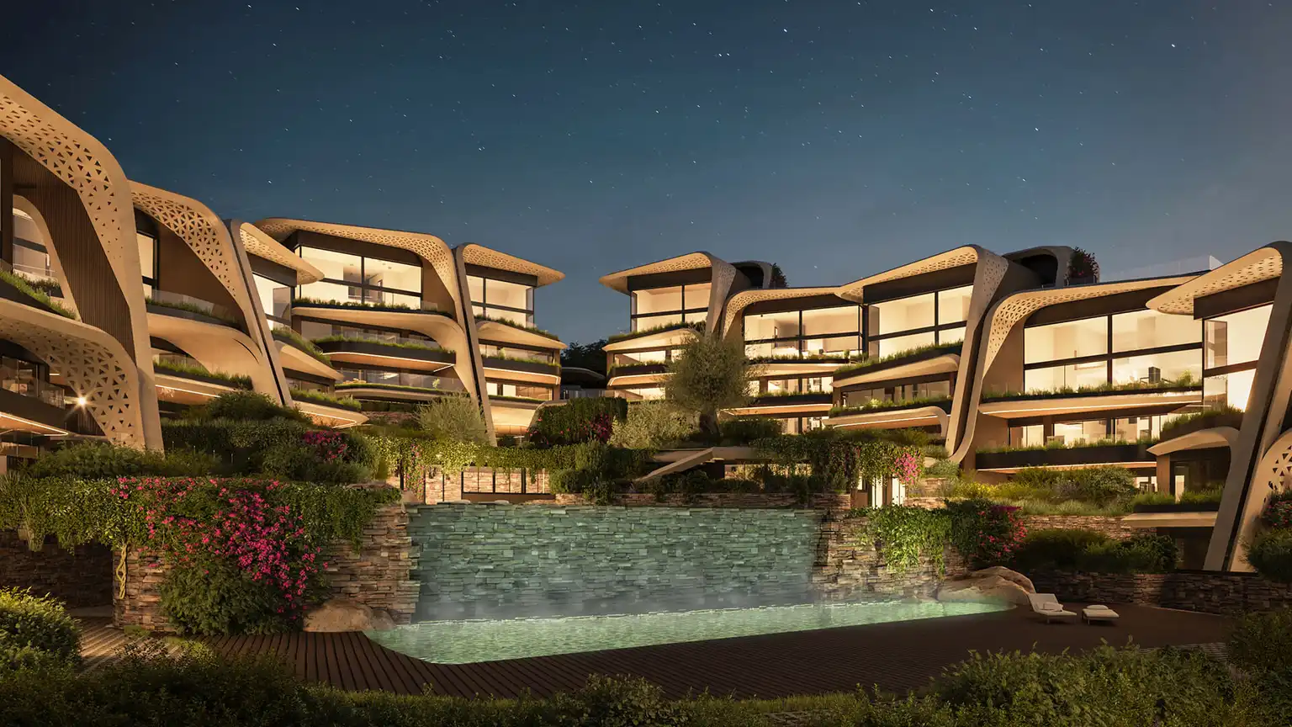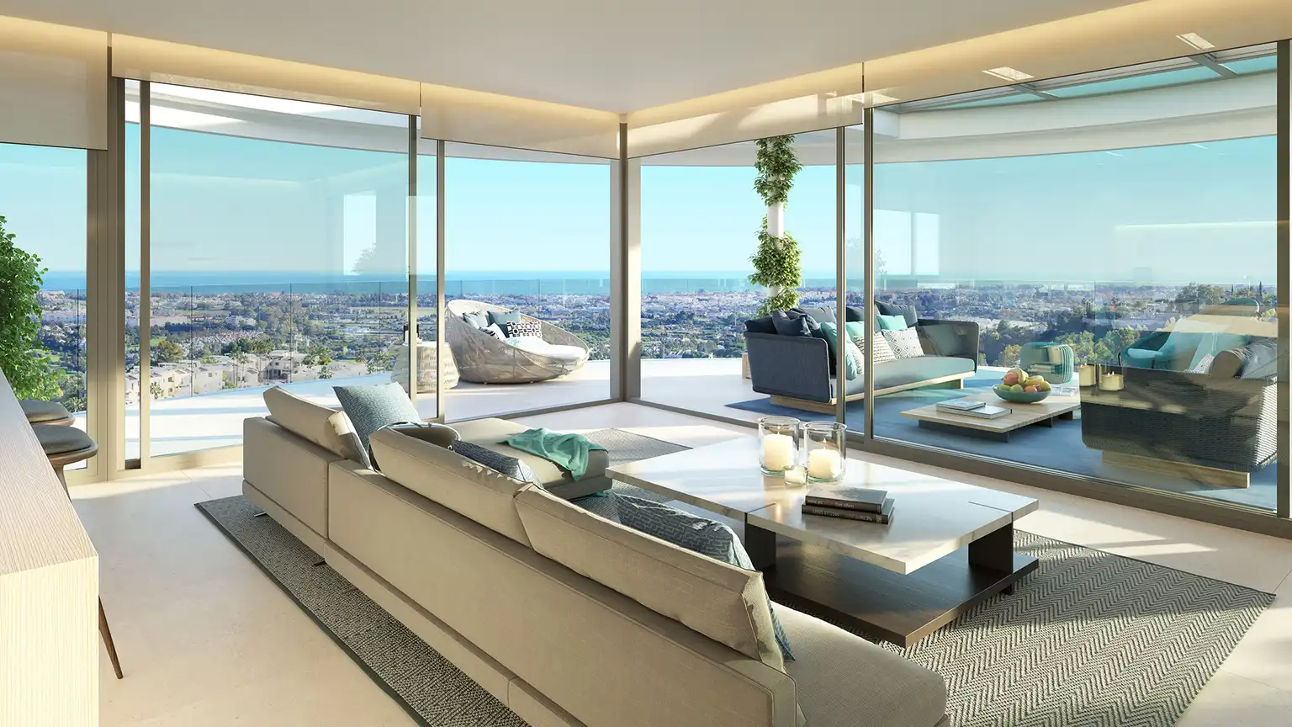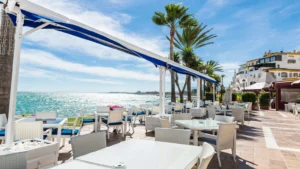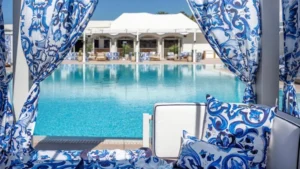Karl Lagerfeld Presents Its First Luxury Residental Project: KARL LAGERFELD VILLAS, MARBELLA
Price: On Request
Description:
Five exclusive homes, perfectly integrated into the lush nature of Marbella’s Golden Mile. KARL LAGERFELD VILLAS stems from Karl’s passion for architecture, interior design and constantly pushing the envelope of innovation. The lifestyle-oriented environment harmoniously incorporates the local landscape through elevated architecture and a focus on sustainability. Natural construction materials allow the spaces to merge seamlessly with their surroundings, blurring the artistic boundaries of the homes’ interior and exterior design. The majestic plot of land is strategically located between the Penibaetic mountains and the breathtaking Mediterranean coastline, offering its residents an oasis of tranquility.
The five residences range from 1045 to 1385 square meters in size and are spread across four levels: basement, ground floor, first floor and an accessible rooftop. The ground floor is intentionally lower to enhance the experience of stepping into a private garden that sits harmoniously within the beautiful landscape. In a decorative nod to Karl Lagerfeld, the mix of black-and-white terrazzo and wood flows seamlessly from the outdoors into the interior, bringing concepts of inclusiveness and dualism to the ground floor level.
Each property features a generous private garden and sensational laguna pool linked to a private swimming pool. Each villa is accessible through a pedestrian entrance, reachable by a path dotted with pomegranate trees, in addition to a road-level, private driveway that leads directly into the basement with the parking lots. The day area’s glazed windows frame beautiful views of the private grounds, with flourishing green trees and serene azure pools. A double-height space links the open-plan living area to the upper floor, and bathes both levels in abundant light. Between the spaces, a geometrically shaped staircase shimmers in brushed steel panels, acting as the nucleus of the villa. The bedrooms — including options for a primary suite, guest rooms and children’s rooms — nestle in a quiet sanctuary below the ground floor, and each opens to the outdoors. The ancillary spaces, such as a gym, spa and family areas, are tucked into the basement level.
Send a request for more details!
Location:
In 2022, Marbella was recognised as the Most Exclusive European Destination. With its culture, gastronomy, Mediterranean climate, and outdoor lifestyle, the Andalusian city has become the preferred destination for HNWIs.
Marbella is not only the perfect place to relax but also an ideal location to work. With international connections, it’s increasingly the choice of entrepreneurs and executives from global companies around the world. Here they can manage their teams and businesses while enjoying a wide range of opportunities and an outstanding quality of life. Marbella is not only a place; it’s a destination.
